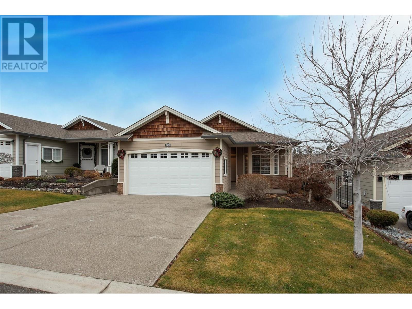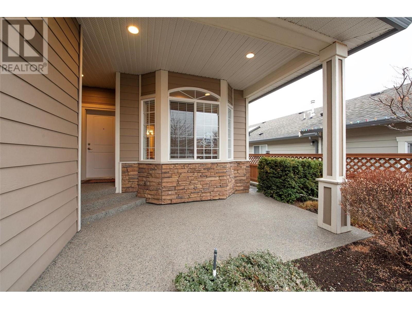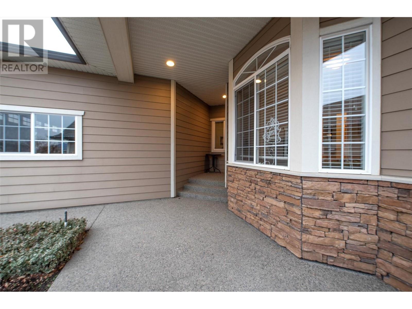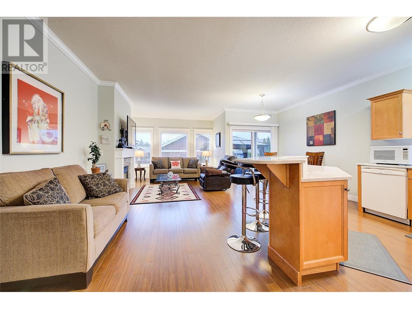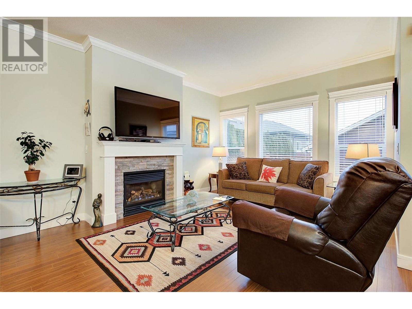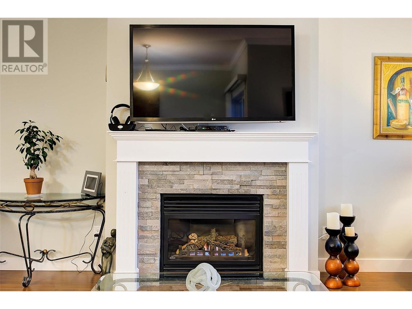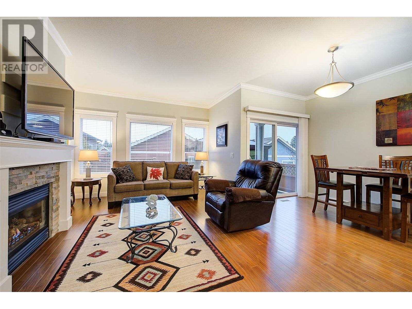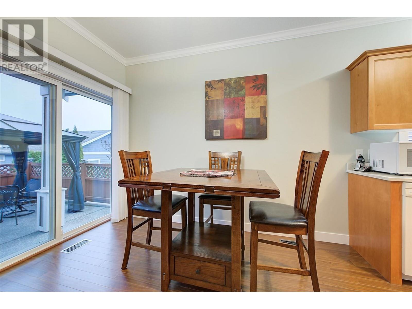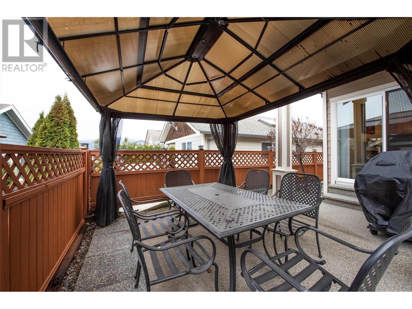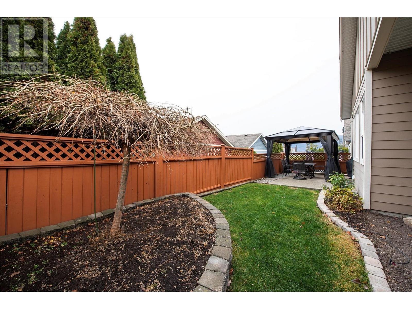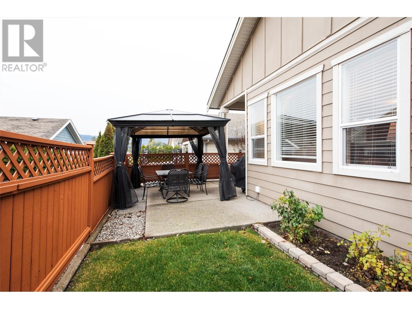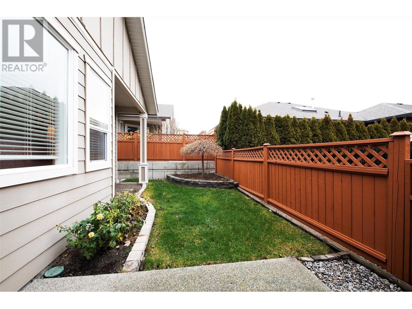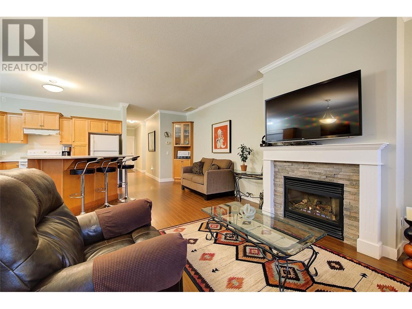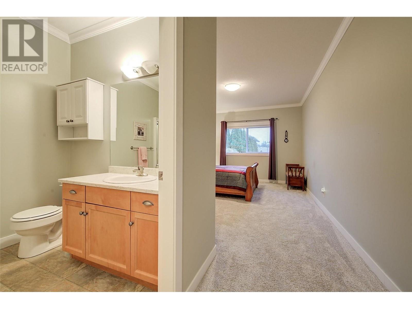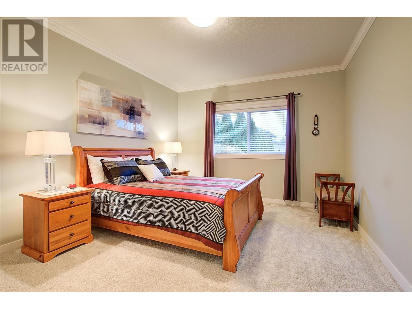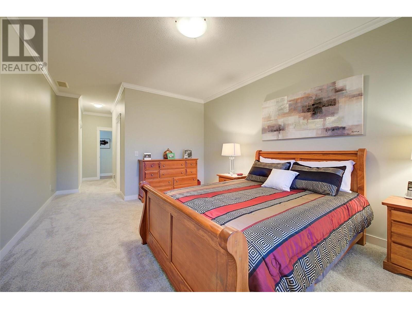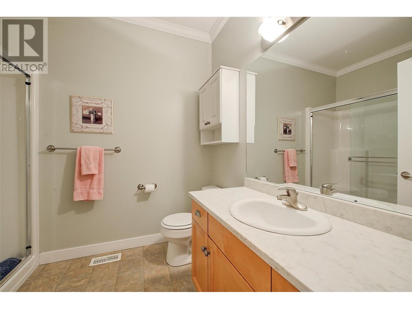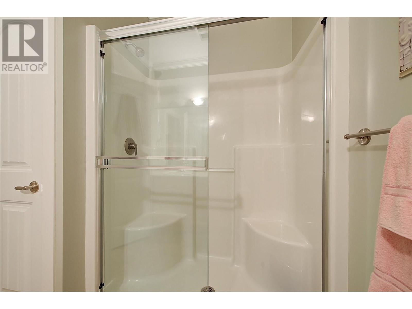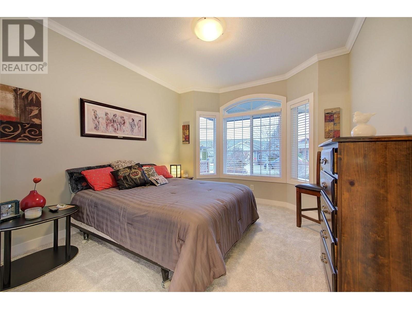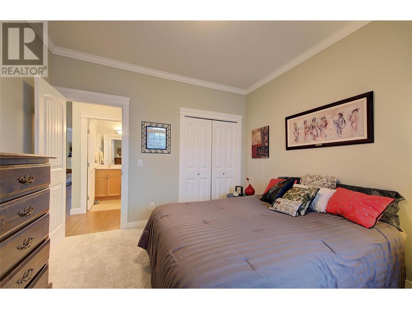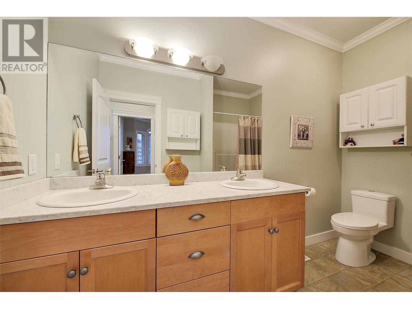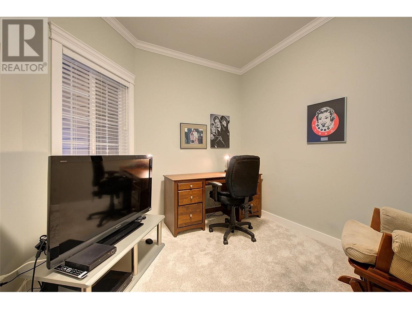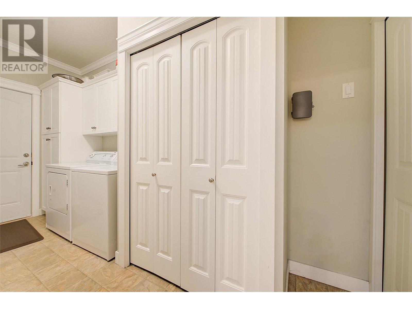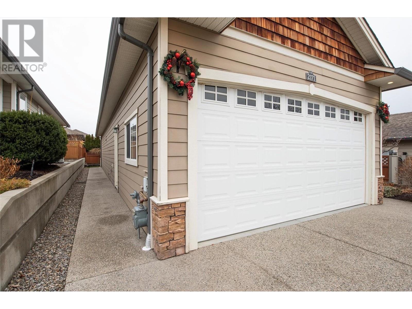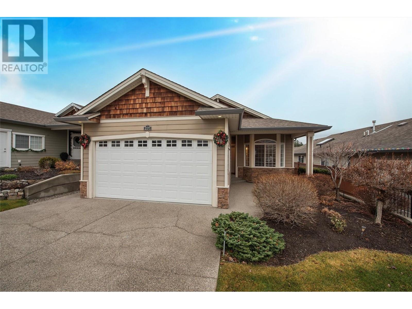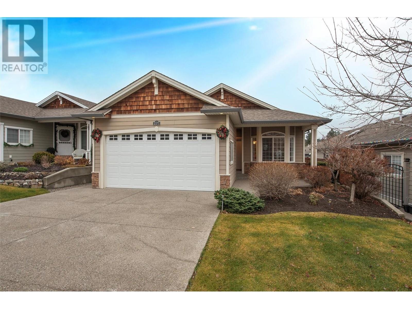
2171 Mimosa Drive
West Kelowna, British Columbia V4T3A5
$649,900
ID# 10301269

Geoff Treadgold
Personal Real Estate Corporation
e-Mail Geoff Treadgold
office: 250.860.1100
cell: 250.469.3111
Visit Geoff's Website
Listed on: December 08, 2023
On market: 151 days

| Bathroom Total | 2 |
| Bedrooms Total | 2 |
| Half Bathrooms Total | 0 |
| Year Built | 2008 |
| Cooling Type | Central air conditioning |
| Flooring Type | Carpeted, Laminate |
| Heating Type | Forced air, See remarks |
| Stories Total | 1 |
| 5pc Bathroom | Main level | Measurements not available |
| 3pc Ensuite bath | Main level | Measurements not available |
| Laundry room | Main level | 14'0'' x 5'4'' |
| Dining room | Main level | 10'11'' x 7'8'' |
| Kitchen | Main level | 9'10'' x 10'10'' |
| Den | Main level | 10'11'' x 7'7'' |
| Primary Bedroom | Main level | 16'2'' x 12'0'' |
| Bedroom | Main level | 12'6'' x 11'0'' |
| Living room | Main level | 24'10'' x 11'0'' |
MORTGAGE CALC.



